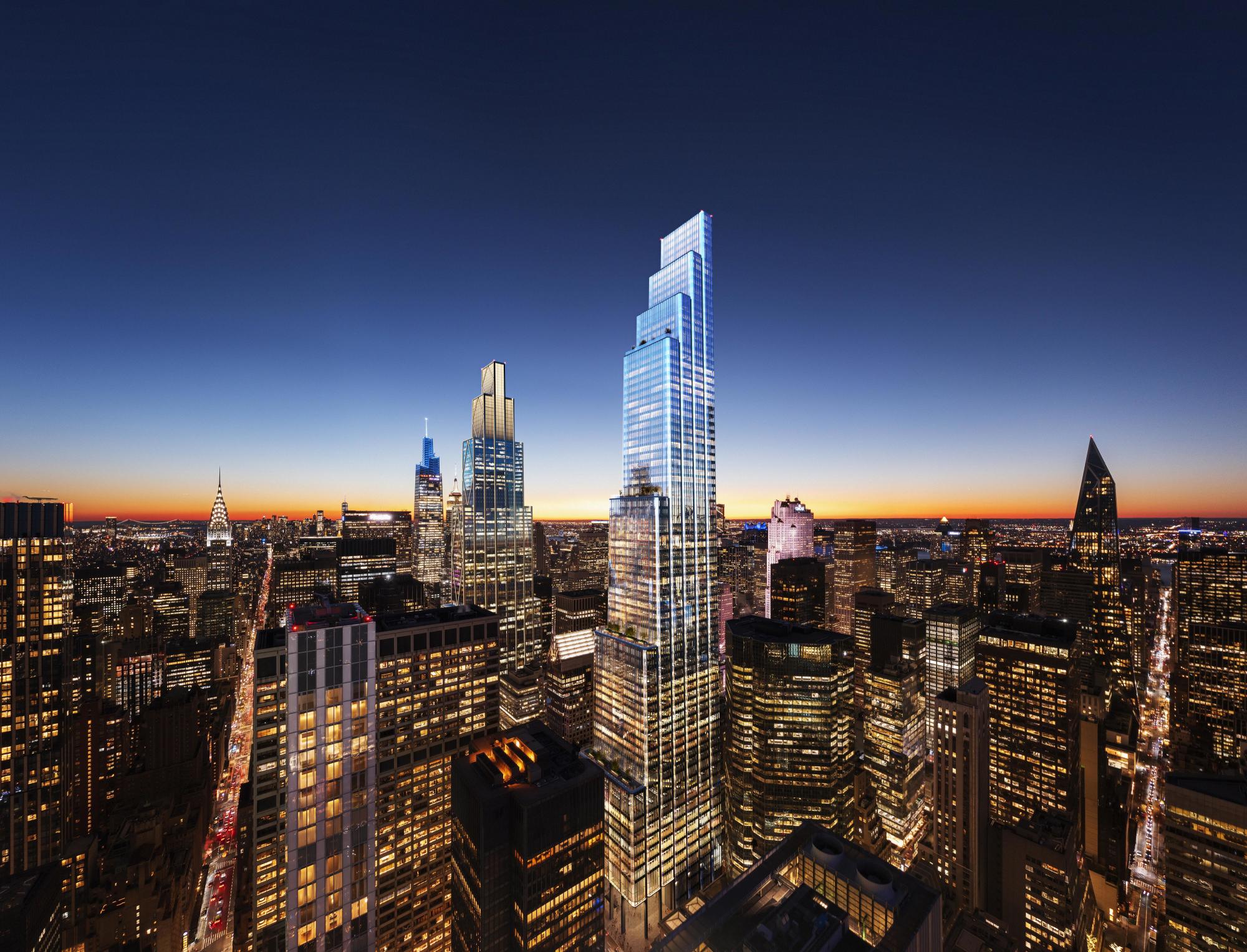New York's Largest All-Electric Tower Completes
New York’s skyline has just got an eco-friendly upgrade with the opening of 270 Park Avenue – the new state-of-the-art global headquarters for...
Read Full Article
Foster + Partners have released CGIs of a new Park Avenue skyscraper.
The 62-storey and 1.5 million sqft tower at 350 Park Avenue will feature green terraces and a large public plaza with shops, cafes and restaurants at the base.
At least 850,000 sqft of space will be taken by investment firm Citadel and market maker Citadel Securities, and the design reflects the companies’ needs. Ceiling heights reach 15 feet on the trading floors with floor-to-ceiling glazing and column-free unobstructed views. Curved bay windows along the façade increase the number of corner spaces within the building and provide dual-aspect views from the offices. Four double-height super floors connect with the terraces and provide workspaces and wellness areas.
.jpg)
Picture: a CGI showing the proposed building from the ground, showing the entrance. Image Credit: Foster + Partners
The tapering tower will be Foster + Partners’ third commercial office tower on Park Avenue, after the recently completed 425 Park Avenue and the ongoing headquarters for JPMorgan Chase at 270 Park Avenue.
Foster + Partners is working alongside anchor tenants Citadel and real estate developer Vornado Realty Trust on the project.
Nigel Dancey, Head of Studio, Foster + Partners, said: “350 Park Avenue is a new symbol of the rebirth of this world-famous street, resulting from the city’s Midtown rezoning initiative. With its stepped back, gently tapering form, the building follows in the tradition of distinctive towers along Park Avenue, creating a silhouette that is very much ‘of New York’. At ground level, the public landscaped plaza is a generous civic gesture, welcoming people through to the raised double height entrance lobby.
“The tower is conceived as a series of glass flutes that maximise light and views out to Manhattan, and offer large-span workspaces that benefit from the absence of corner columns. The all-electric tower is designed to meet the needs of the workplace of the future with a variety of flexible floorplates, featuring cascading green terraces and soaring amenity floors that will define a new generation of buildings on Park Avenue.”
Picture: a CGI showing an aerial view of the proposed tower. Image Credit: DBOX for Foster + Partners
Article written by Ella Tansley | Published 03 May 2024
New York’s skyline has just got an eco-friendly upgrade with the opening of 270 Park Avenue – the new state-of-the-art global headquarters for...
Read Full ArticleFoster + Partners has secured planning approval from Westminster City Council to redevelop 1 St James's Square, retaining over 50 per cent of the office...
Read Full ArticleProposals for a major mixed-use project on the southern quayside of Manchester’s River Irwell have received planning approval. Albert Bridge House...
Read Full ArticleGrand Bayview Qianhai, a two tower apartment building in Shenzhen, China, is an example of a new building typology that specifically targets isolated city...
Read Full ArticleBirmingham’s tallest building and the world’s first pure octagonal residential skyscraper has completed after a three-year construction...
Read Full ArticleOne Bloor West in Toronto has officially become Canada’s first supertall building. Watch the Video > The...
Read Full ArticleFoster + Partners have published new CGIs of The Round at 18 Blackfriars Road, set to be London’s lowest whole-life carbon high-rise development. Watch...
Read Full ArticleBrookfield Properties has secured approval from The City of London’s Planning Committee for a 54-storey tower at 99 Bishopsgate. Watch the...
Read Full ArticleA new global initiative to address security challenges in tall buildings has been initiated by Bidvest Noonan. In association with The Institute of Strategic Risk...
Read Full ArticleEngie Solutions has signed a new agreement to provide FM services at the iconic Uptown Tower Dubai. The extended three-year contract includes mechanical, electrical,...
Read Full Article