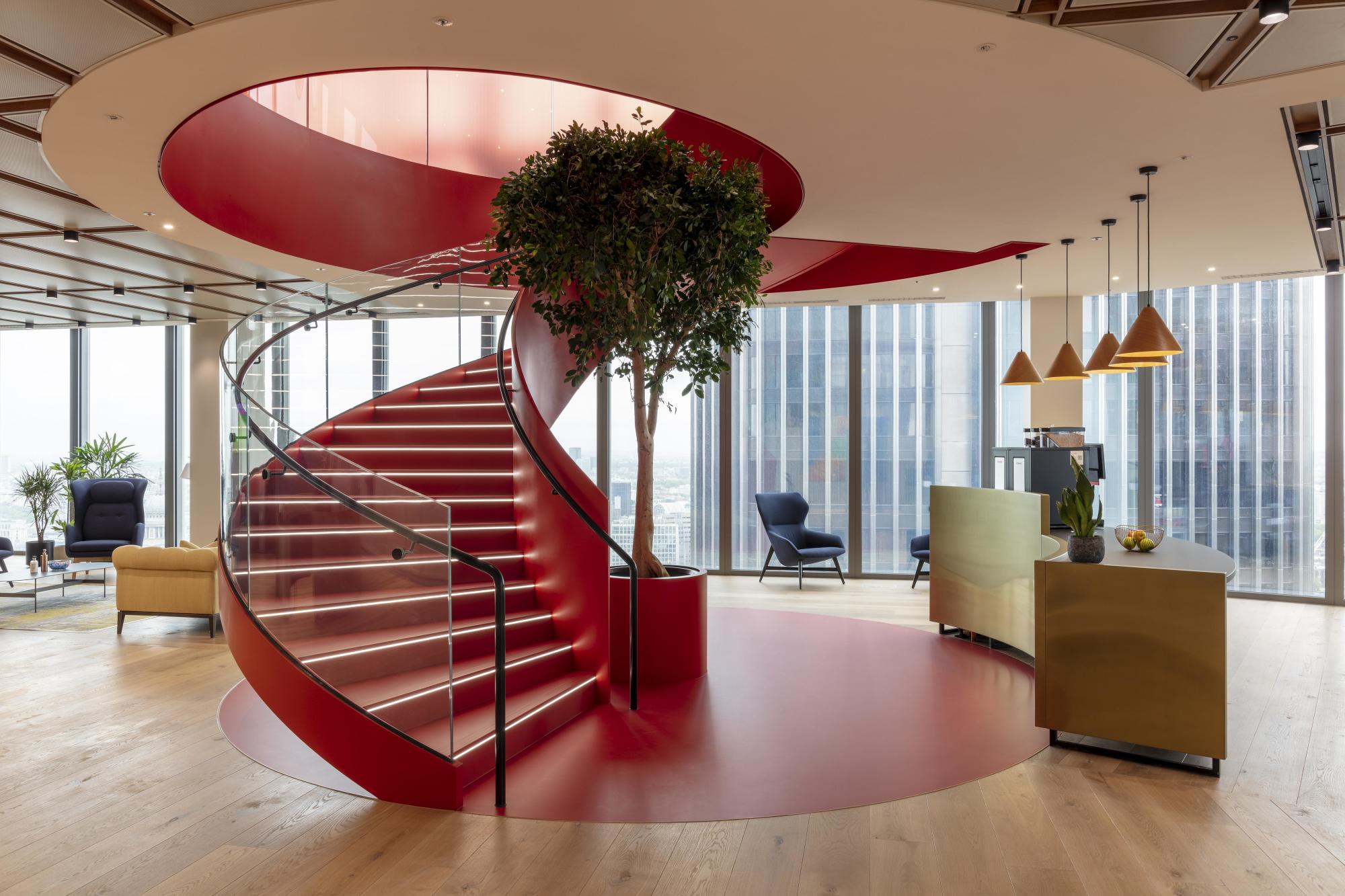Inside Skyscanner’s New Edinburgh Office
Global travel brand Skyscanner has a new Edinburgh hub in the heart of Quartermile. The new office spans two floors and 25,000 sq ft of space, and has been completely...
Read Full Article
Take a look inside Canopius’ new office space at 22 Bishopsgate.
BW: Workplace Experts has completed the fit-out on Canopius’ new office space at 22 Bishopsgate, London’s newest and second tallest skyscraper.
Insurance and reinsurance group Canopius’ new office covers 39,000 sq. ft. of office space over levels 29 and 30.
The project team included:
Picture: a photograph showing a kitchen area, with a coffee machine shown on the right on a worktop. A large kitchen island can be seen in the centre, with a bowl of fruit and a sink. On the left, there is a small table and seating for four people
Picture: a photograph of an open plan seating area with sofas and armchairs. The red resin-coated helical staircase can be seen on the right
The building uses a system developed by Smart Spaces, a London-based company that makes operating systems for buildings. Bringing together a range of technologies like never before, the smart technology present includes facial-recognition entry for accessing the building, as well as a smartphone app, allowing for a seamless user experience.
Workers also can control elements from the comfort of their desks such as solar radiation-activated blinds on the windows and the temperature of their workspace. 22 Bishopsgate’s management team can make changes in real-time thanks to a digital twin of the building with connected controls. Smart technology is in use throughout the building, with the façade having also been designed intelligently using the principles of Formula One aerodynamics.
Picture: a photograph of a meeting area with tables and chairs. London landmark, The Gherkin, can be seen through the floor to ceiling windows
Upon entering Canopius’ space on level 29, visitors will find the reception and lounge and the most striking feature of the design - the red resin-coated helical staircase. This was introduced to connect the 29th and 30th floors internally and was installed by BW along with the completion of associated structural works.
The reception and lounge lead through to the Canopius Lounge, a broker visitor suite and café. Designed with a clear vision of how brokers can work better together with their clients, the Canopius Lounge has been equipped with stations offering underwriters and claims managers the ability to share a private screen with clients. Also found on level 29 is the boardroom, a war room, plus a multi-faith room, the IT helpdesk and build space, mailroom and stores.
The main workspace/breakout space follows an open plan layout supported by a range of focus and meeting rooms hosting from two to 20 people. This reflects the group’s move towards activity-based working with branded neighbourhoods.
In terms of design qualities, a warm and calm feel in the open plan desking and vast suite of focus rooms and collaboration spaces has been created by using a wide variety of textures from sumptuous velvet, copper mesh screens, and fabric wall coverings.
The space comes equipped with coffee/tea points, print/copy rooms, storage and utility space, as well as a comms room on each floor. Level 30 also includes a library, staff café, first aid room and training room.
Picture: a photograph showing several individual working areas with a desk, chair, computer with large curved screen and a curved privacy screen in a copper colour
The shift to a remote working environment brought on by the pandemic required the client and staff to adapt quickly to a new way of working. This challenge led to enhanced communication processes and improved technology. BW optimised remote collaboration tools, including 360° virtual site inspections, making it much more efficient to work remotely.
The scheme also achieved Defect Free status at practical completion.
Main Picture: a photograph of the red resin-coated helical staircase. All images courtesy of: https://www.tomgreenphotography.co.uk/
Article written by Ella Tansley | Published 20 January 2022
Global travel brand Skyscanner has a new Edinburgh hub in the heart of Quartermile. The new office spans two floors and 25,000 sq ft of space, and has been completely...
Read Full ArticleBW: Workplace Experts has completed the major fit-out of Virgin Media O2’s London headquarters in Paddington, marking the first office space investment since the...
Read Full ArticleTravel search engine Skyscanner’s London office has been refurbished by BW: Workplace Experts. The company occupies two floors of the Ilona Rose building in Soho...
Read Full ArticleFM provider Service Works Global has released a new white paper that details the seven steps for creating a smart building. The paper dispels the assumption...
Read Full ArticleGensler has created a top-ten list of meta trends and design strategies that will affect the built environment over the next decade and beyond. Watch the...
Read Full ArticleIn 2019, two eight-story towers became the new office of JetBrains in Saint Petersburg, Russia. It is now a best-in-class example of a "green...
Read Full ArticleGymshark, the UK’s second unicorn company, has established substantial office space in Denver, Colorado. Gymshark’s Denver office, or GSDNV, has been...
Read Full ArticleTake a look inside the refurbishment of Knight Frank’s Baker Street headquarters. Areas within the 80,000 sq. ft refit included three floors of office space, the...
Read Full ArticleBW:Workplace Experts have completed a category B office fit-out for Larchpoint Capital, in the heart of London’s prestigious Aldwych area. The space is...
Read Full ArticleEurope’s first vertical village, 22 Bishopsgate, has reached completion. Powered 100 per cent by renewable energy, 22 Bishopsgate is designed to put people first...
Read Full Article