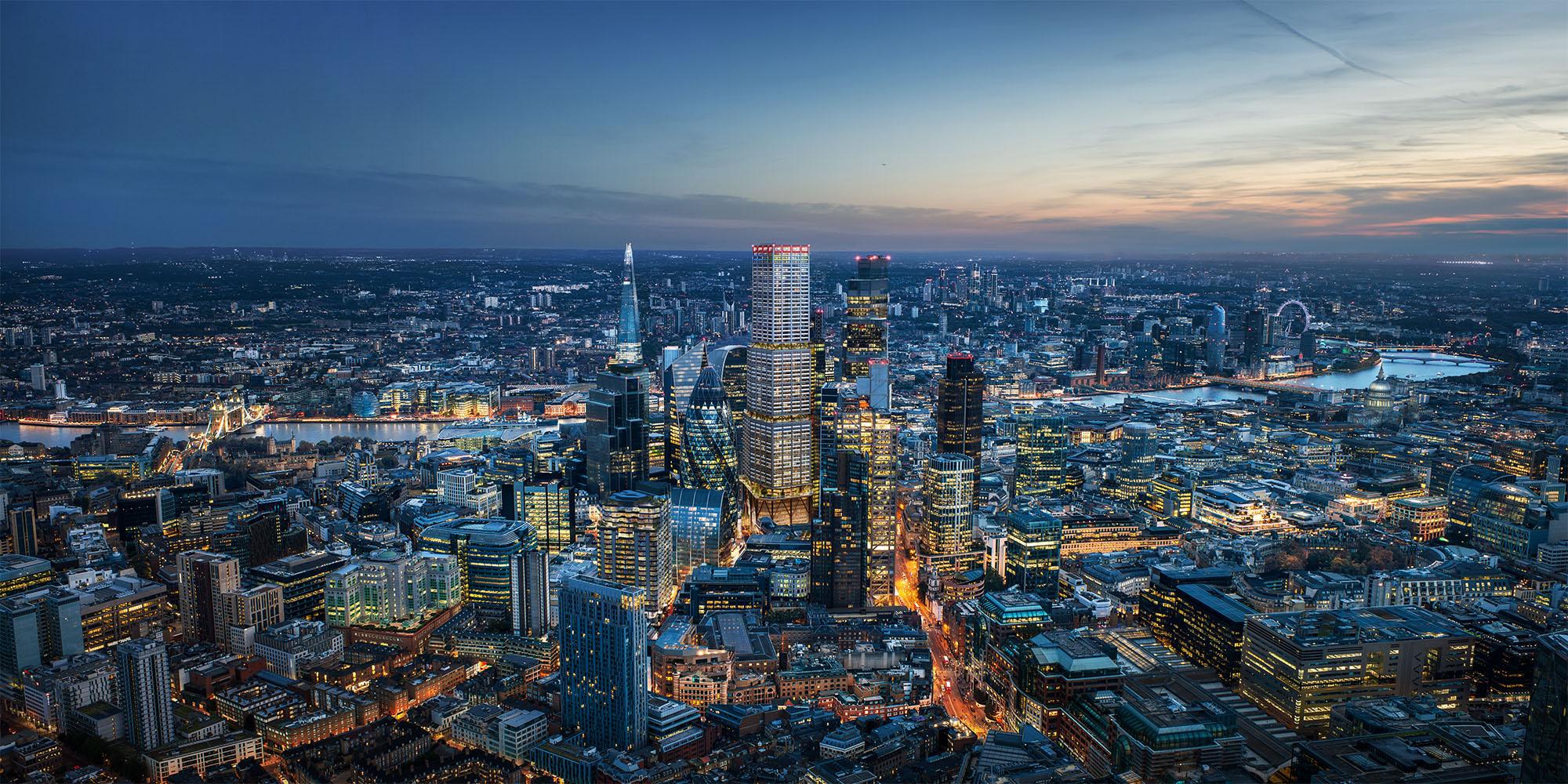New Proposals for Skyscraper as Tall as Shard Submitted
The ongoing saga of the construction of the 1 Undershaft skyscraper continues with updated proposals submitted featuring a comprehensive redesign of the ground...
Read Full Article
Consent has been granted for a new skyscraper that will match the height of The Shard.
The 309.6m AOD building will feature 154,000 sqm of commercial space and a free-to-access public garden on the 11th floor.
The latest planning application featured a reconfigured lower floor area with a 20-meter public screen facing St Helen’s Square which will display public information and a temporary stage for performances.
The top of the building will be home to Europe’s highest publicly accessible viewing gallery and an educational hub curated by the London Museum.
1 Undershaft will provide almost 13 per cent of the City of London’s identified office space requirement of a minimum of 1.2 million sqm of net additional office space.
Eric Parry, Principal and Founder of Eric Parry Architects, who has designed the scheme said: “Tall buildings can generate huge amounts of value in our cities. 1 Undershaft is a generous building with the aspirations to be a next generation classic of its kind, both for the public and occupants. A strong and compelling civic quality is woven throughout the design, defining and setting it apart as the cluster’s totemic centrepiece.
“The building is modelled to provide a series of urban horizons; street level, elevated public garden, amenity floors, and the London Museum classrooms and viewing gallery at the apex of the building. Our redesign of the lower levels has improved both the public realm and engagement on three active frontages, making the base of the building more animated and attractive. We’re grateful that the City of London Corporation’s planners and policymakers have worked with us to realise this significant project, which will support the City’s ambitions in the capital.”
Picture: a CGI showing the City of London's new skyline including 1 Undershaft. Image Credit: DBOX
Article written by Ella Tansley | Published 16 December 2024
The ongoing saga of the construction of the 1 Undershaft skyscraper continues with updated proposals submitted featuring a comprehensive redesign of the ground...
Read Full ArticlePlans for a London skyscraper as tall as The Shard have been officially submitted to the City of London Corporation, alongside new CGIs. Watch the...
Read Full ArticleAlbert Island, located to the east of City Airport in the Royal Docks, could be the new home for Billingsgate and Smithfield Market traders. The City Corporation...
Read Full ArticleBrookfield Properties has secured approval from The City of London’s Planning Committee for a 54-storey tower at 99 Bishopsgate. Watch the...
Read Full ArticleA 36-storey office building has been approved for the site at 60 Gracechurch Street. The building will provide 37,000 square metres of Grade A office space and will be...
Read Full ArticleA residential mixed-use skyscraper designed by Apt is set to provide 669 homes. Two towers, of 58 and 55 storeys respectively, have been approved by the Old Oak &...
Read Full ArticleA development at 1 Undershaft in the City of London is set to be the same height as London’s tallest building: The Shard. Watch the...
Read Full ArticleDevelopers in the City of London will need to provide detailed carbon impact figures before submitting an application under new planning guidance. Under the advice...
Read Full ArticleSchroders Capital Real Estate team has submitted a planning application for a new skyscraper in the City of London. The proposed scheme looks to open up the area...
Read Full ArticleThe City of London has announced the winners of the Smithfield Area Public Realm competition – a plan to create a vibrant, exciting and welcoming new...
Read Full Article