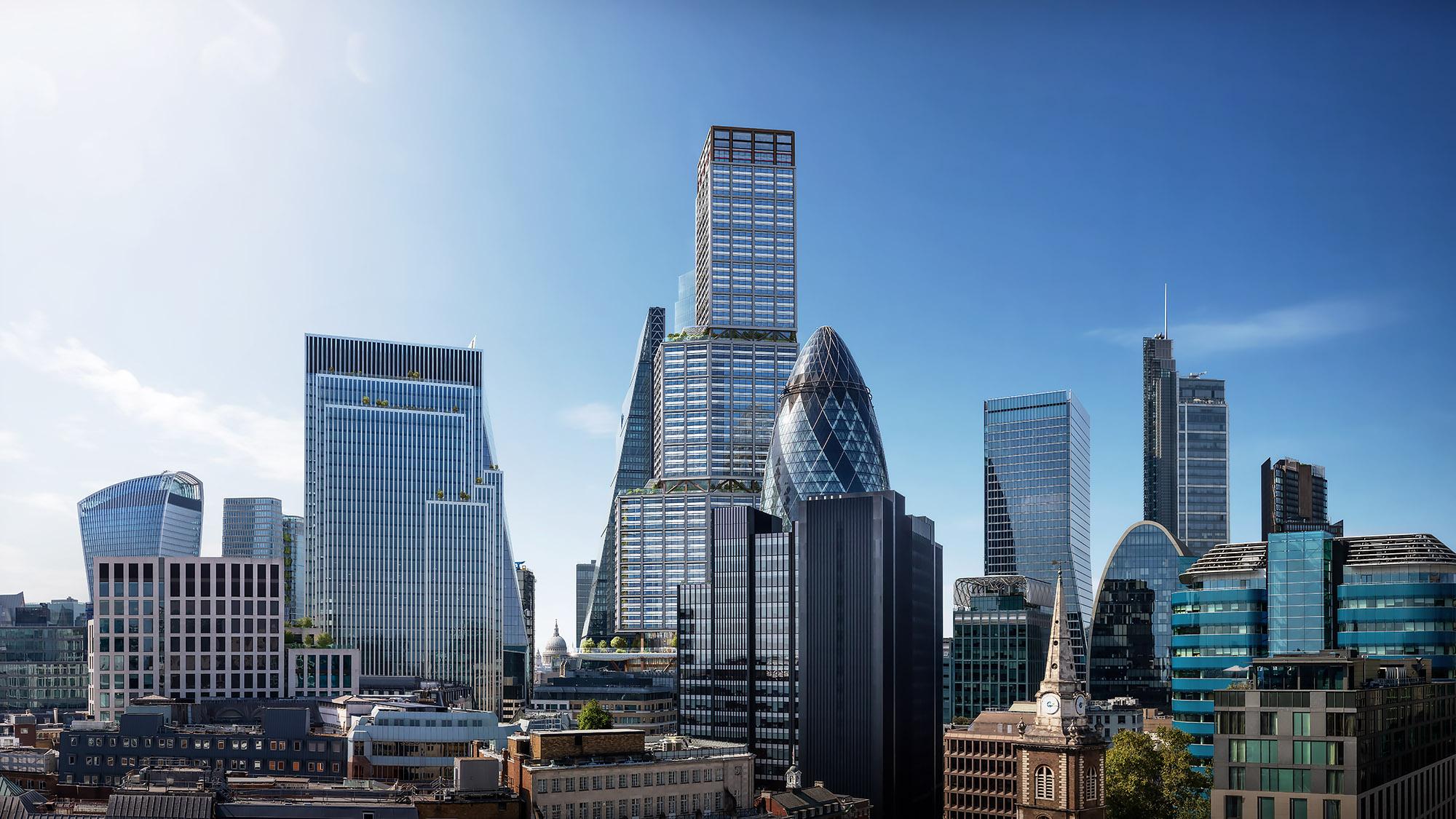Planning Permission Granted for 1 Undershaft – Skyscraper as Tall as The Shard
Consent has been granted for a new skyscraper that will match the height of The Shard. Watch the Video > The 309.6m AOD...
Read Full Article
Plans for a London skyscraper as tall as The Shard have been officially submitted to the City of London Corporation, alongside new CGIs.
New images of the 1 Undershaft project reveal changes to the initial trellis design, and a large overhanging podium garden on the 11th floor.
 (wecompress_com).jpg)
Picture: a CGI showing the proposed open green space on the 11th storey of 1 Undershaft. Image Credit: DBOX for EPA
The skyscraper will stand at 309.6 m, making it London's joint-highest building with The Shard. Planning permission for 1 Undershaft was initially given in January 2016 for a 73-storey development. The new plans reach 74 storeys, with changes to public benefits, wellbeing features and green spaces.
Compared to the 2016 design proposal, the scheme includes education spaces at level 72 curated by the Museum of London, linked to the rooftop viewing gallery at level 73. There is also now the opportunity for more cultural and creative spaces connected to a new publicly accessible podium garden at the 11th storey.
 (wecompress_com).jpg)
Picture: a CGI showing a view of the proposed 1 Undershaft from the ground level. Image Credit: DBOX for EPA
The building aims to contribute towards the City of London Corporation’s “Destination City” initiative. This scheme positions the city’s Square Mile as a leading tourist destination with more leisure and seasonal cultural activity and better infrastructure for pedestrians and cyclists.
The development team also plans to increase the amount of office space in the building by up to 20 per cent compared to the existing permission, with more flexible working spaces.
Picture: a CGI showing the proposed skyline of the City of London with the addition of 1 Undershaft. Image Credit: DBOX for EPA
Article written by Ella Tansley | Published 12 February 2024
Consent has been granted for a new skyscraper that will match the height of The Shard. Watch the Video > The 309.6m AOD...
Read Full ArticleThe ongoing saga of the construction of the 1 Undershaft skyscraper continues with updated proposals submitted featuring a comprehensive redesign of the ground...
Read Full ArticleBrookfield Properties has secured approval from The City of London’s Planning Committee for a 54-storey tower at 99 Bishopsgate. Watch the...
Read Full ArticleA 36-storey office building has been approved for the site at 60 Gracechurch Street. The building will provide 37,000 square metres of Grade A office space and will be...
Read Full ArticleA development at 1 Undershaft in the City of London is set to be the same height as London’s tallest building: The Shard. Watch the...
Read Full ArticleSchroders Capital Real Estate team has submitted a planning application for a new skyscraper in the City of London. The proposed scheme looks to open up the area...
Read Full Article2025 saw a record demand for office space in central London, with the City of London Corporation receiving the highest number of annual applications in a decade. Over...
Read Full ArticleAlbert Island, located to the east of City Airport in the Royal Docks, could be the new home for Billingsgate and Smithfield Market traders. The City Corporation...
Read Full ArticleNew York’s skyline has just got an eco-friendly upgrade with the opening of 270 Park Avenue – the new state-of-the-art global headquarters for...
Read Full ArticleProposals for a major mixed-use project on the southern quayside of Manchester’s River Irwell have received planning approval. Albert Bridge House...
Read Full Article