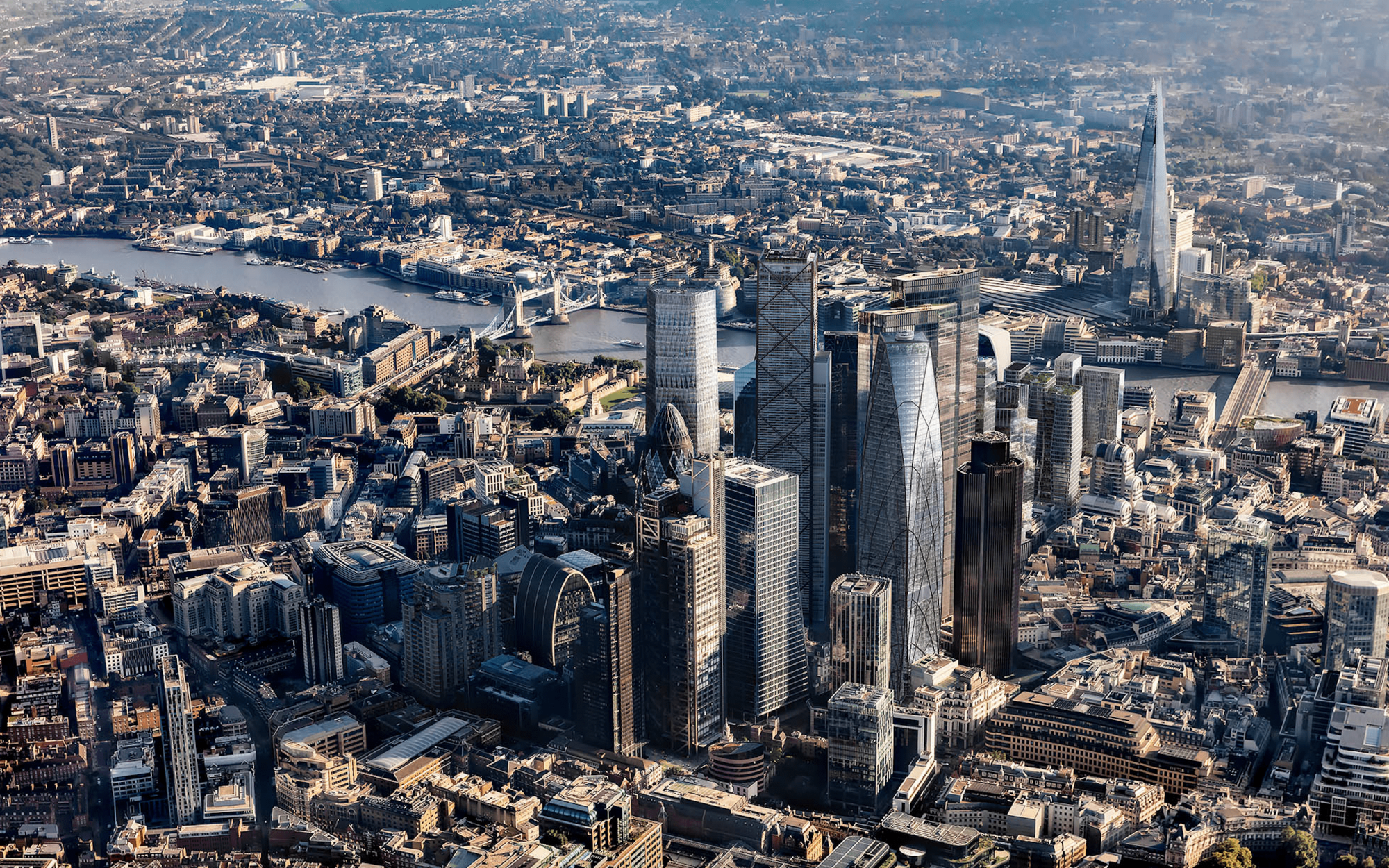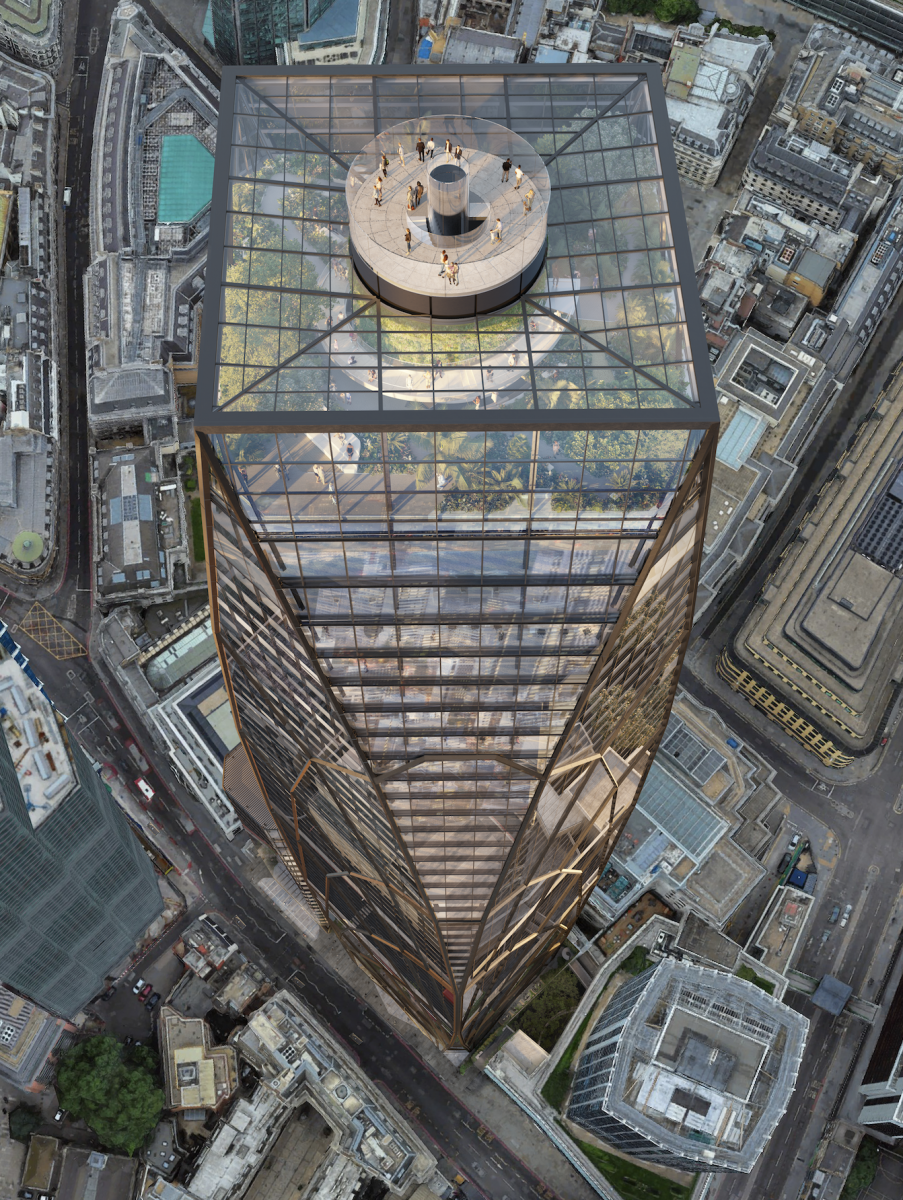Approval Secured for 54-Storey Tower at 99 Bishopsgate
Brookfield Properties has secured approval from The City of London’s Planning Committee for a 54-storey tower at 99 Bishopsgate. Watch the...
Read Full Article
Schroders Capital Real Estate team has submitted a planning application for a new skyscraper in the City of London.
The proposed scheme looks to open up the area between Tower 42, Bishopsgate, Old Broad Street and Wormwood Street as part of the City of London’s Renewal Opportunity Area.
It is predicted that the project will be delivered in the late 2020s.

Picture: an aerial view of the proposed Bishopsgate 55 tower. Image Credit: PLUS IMGS 2022
Standing at 285 metres tall and featuring 800,000 sq ft of workspace across 60 floors, 55 Bishopsgate is planned to be one of the first all-electric tall buildings in the UK.
Schroders Capital is working with Development Manager Stanhope to deliver the proposals, alongside Arney Fender Katsalidis (AFK Studios), Hilson Moran, Robert Bird Group, Arup, Townshend, Alinea, DP9 and Hatch Urban Solutions.
The tower, described as “slender” and “tapering”, will join a cluster of tall buildings in the City of London, including The Gherkin, The Leadenhall Building and 100 Bishopsgate.
Resulting from feedback from an extensive public consultation process and analysis of local needs, the upper levels of the building will be dedicated to public amenity space.
“The Conservatory” will be a public space with an open-air, 360- degree viewing platform and a programme of curated public events throughout the year. The building will also offer publicly accessible spaces at street level.
.png)
Picture: a render showing the interior of “The Conservatory” at Bishopsgate 55 tower. Public seating and walkways can be seen, as well as large plants and living walls. Image Credit: PLUS IMGS 2022
The building will use air source heat pumps; high-performance air-conditioning systems, efficient lighting and control systems; and the use of smart energy management systems that modulate and adjust energy to respond to actual demand.
Am efficient façade system will also be in operation, comprising an insulated triple-glazed skin. Actively controlled blinds will automatically respond to changing light throughout the day, reducing glare whilst ensuring occupier wellbeing and maximising natural light. The façade system will be fully prefabricated and designed to be disassembled to allow adaptation and/or replacement and reuse in the future.
This building services and energy strategy will allow the proposals to target BREEAM Outstanding, International WELL Building Institute Platinum status and a 5.0-5.5* NABERS rating.
Nick Montgomery, Head of UK Investment, Schroders Capital Real Estate, said: “The redevelopment of 55 Bishopsgate presents an opportunity to create a landmark, best-in-class highly operationally efficient building with sustainability and wellness at its core.
The scheme has been designed with the modern occupier in mind, tailoring the specification and amenities to respond to longer-term trends in working patterns by creating high-quality, flexible and resilient meeting and workspaces. We aspire to deliver positive social value through the extensive public amenity offering at the site as well."
Picture: a render showing the 55 Bishopsgate Tower within the Eastern Cluster of the City of London. Image Credit: DBOX 2022
Article written by Ella Tansley | Published 08 November 2022
Brookfield Properties has secured approval from The City of London’s Planning Committee for a 54-storey tower at 99 Bishopsgate. Watch the...
Read Full ArticleA 36-storey office building has been approved for the site at 60 Gracechurch Street. The building will provide 37,000 square metres of Grade A office space and will be...
Read Full ArticleThe ongoing saga of the construction of the 1 Undershaft skyscraper continues with updated proposals submitted featuring a comprehensive redesign of the ground...
Read Full ArticleA development at 1 Undershaft in the City of London is set to be the same height as London’s tallest building: The Shard. Watch the...
Read Full ArticleA £400 million development finance facility to fund 105 Victoria Street means building work will commence this year, with Skanska as the main contractor. Welput,...
Read Full Article2025 saw a record demand for office space in central London, with the City of London Corporation receiving the highest number of annual applications in a decade. Over...
Read Full ArticleNew York’s skyline has just got an eco-friendly upgrade with the opening of 270 Park Avenue – the new state-of-the-art global headquarters for...
Read Full ArticleDetailed proposals for the redevelopment of 130 Fenchurch Street have been launched for further consultation. Watch the...
Read Full ArticleFoster + Partners have published new CGIs of The Round at 18 Blackfriars Road, set to be London’s lowest whole-life carbon high-rise development. Watch...
Read Full ArticleThe remains of London’s first Roman Basilica have been discovered underneath the basement of 85 Gracechurch Street, near Leadenhall Market in the City of...
Read Full Article