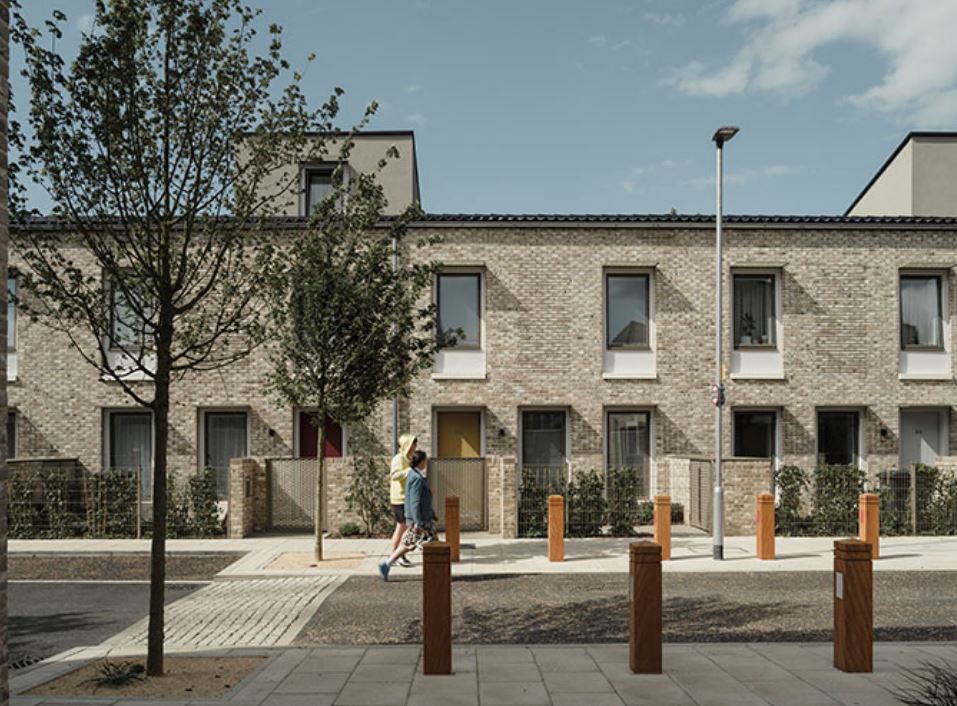New York's Largest All-Electric Tower Completes
New York’s skyline has just got an eco-friendly upgrade with the opening of 270 Park Avenue – the new state-of-the-art global headquarters for...
Read Full Article
October 8 saw the Royal Institute of British Architects name Goldsmith Street in Norwich, designed by Mikhail Riches with Cathy Hawley, as the winner of the 2019 RIBA Stirling Prize.
The annual prize, presented since 1996, is awarded to the UK’s best new building.
A previous winners' list of Prize is dominated by commercial buildings. The list includes: (2018) Bloomberg by Foster+ Partners; (2017) Hastings Pier by dRMM; (2016) Newport Street Gallery, Vauxhall, London by Caruso St John Architects; (2015) Burntwood School, Wandsworth, London by Allford Hall Monaghan Morris (AHMM); (2014) Liverpool Everyman Theatre by Haworth Tompkins (2013); Astley Castle by Witherford Watson Mann (2012); Sainsbury Laboratory by Stanton Williams (2011); Evelyn Grace Academy (2010) and MAXXI Museum, Rome (2009) both by Zaha Hadid Architects; Maggie’s Centre at Charing Cross Hospital, London by Rogers Stirk Harbour + Partners (2008); Accordia housing development by Feilden Clegg Bradley Studios/Alison Brooks Architects/Maccreanor Lavington (2007).
Low-energy homes
Goldsmith Street is comprised of almost 100 ultra low-energy homes for Norwich City Council. In contrast to the higher-rise flats dominating the surrounding area, Goldsmith Street is arranged in seven terrace blocks, modelled on the Victorian streets of the nearby ‘Golden Triangle’ district.
Rows of two-storey houses are bookended by three-storey flats, each with their own front door, generous lobby space for prams and bikes, and a private balcony. The back gardens of the central terraces share a secure ‘ginnel’ (alleyway) for children to play together and a wide landscaped walkway for communal gatherings runs perpendicularly through the middle of the estate.
Parking
Parking has been pushed to the outer edges of the development, ensuring that people own the streets, not their cars.
Passivhaus
Goldsmith Street meets rigorous Passivhaus environmental standards – remarkable for a dense, mass housing development.
Solar
It is a passive solar scheme, designed to minimise fuel bills for residents (annual energy costs are estimated to be 70% cheaper than for the average household). To maximise solar gain, all homes face south and every wall is over 600mm thick, and the roofs are angled at 15 degrees to ensure each terrace does not block sunlight from homes in the street behind.
Letterboxes
Even the smallest details have been meticulously considered - letterboxes are built into external porches, rather than the front doors, to reduce any possibility of draughts and perforated aluminium brise-soleils provide sun shades above the windows and doors.
Building materials
The palette of building materials references Norwich’s history, such as the glossy black roof pantiles – a nod to the city’s Dutch trading links – and the creamy clay bricks, similar to Victorian terraces nearby.
Windows
To ensure the windows echoed Victorian proportions but also met Passivhaus requirements, the architects developed a recessed feature, giving the impression of a much larger opening but limiting the amount of glass.
Bespoke steel mesh garden gates and brightly coloured front doors give each home a strong sense of individuality and ownership.
Judges
The 2019 Royal Institute of British Architects (RIBA) Stirling Prize judges, chaired by Julia Barfield, said: “Goldsmith Street is a modest masterpiece. It is high-quality architecture in its purest most environmentally and socially-conscious form. Behind restrained creamy façades are impeccably-detailed, highly sustainable homes – an incredible achievement for a development of this scale. This is proper social housing, over ten years in the making, delivered by an ambitious and thoughtful council. These desirable, spacious, low-energy properties should be the norm for all council housing.
"Over a quarter of the site is communal space – evidence of the generosity of the scheme. A secure alleyway connects neighbours at the bottom of their garden fences and a lushly-planted communal area runs through the estate, providing an inviting place for residents to gather and children to play, and fostering strong community engagement and social cohesion.
"Goldsmith Street is a ground-breaking project and an outstanding contribution to British architecture.”
Picture: Goldsmith Street - by Tim Crocker.
Article written by Brian Shillibeer | Published 11 October 2019
New York’s skyline has just got an eco-friendly upgrade with the opening of 270 Park Avenue – the new state-of-the-art global headquarters for...
Read Full ArticleA social housing complex for over-65s is the winner of the RIBA Stirling Prize 2025. Appleby Blue Almshouse isn’t just about providing shelter; it's...
Read Full ArticleGrand Bayview Qianhai, a two tower apartment building in Shenzhen, China, is an example of a new building typology that specifically targets isolated city...
Read Full ArticleSix projects have been shortlisted for the RIBA Stirling Prize 2025, the highest architectural accolade. The shortlist includes the Elizabeth Tower, which houses Big...
Read Full ArticleCurrie Community High School is the first school in Scotland built to Passivhaus standards that includes a swimming pool. Delivered by Kier on behalf of the City...
Read Full ArticleMcLaren Construction has won a contract to deliver a £100 million retrofit and extension of an existing 1950s building for the London School of Economics and...
Read Full Article2 Trafalgar Way, which will be Europe’s largest Passivhaus student accommodation, has reached its full height following the topping out of Tower 2. The...
Read Full Articleurbanest Battersea has achieved Passivhaus standard accreditation, making it the largest Passivhaus building in the UK and the eighth largest in the world. The...
Read Full ArticleSeptember’s high performing buildings roundup features the UK's largest Passivhaus education building, a new Scandinavian-designed neighbourhood in East London,...
Read Full ArticleA Scottish equivalent to the Passivhaus standard is being explored via a government consultation. The review will consider potential changes to The Building (Scotland)...
Read Full Article