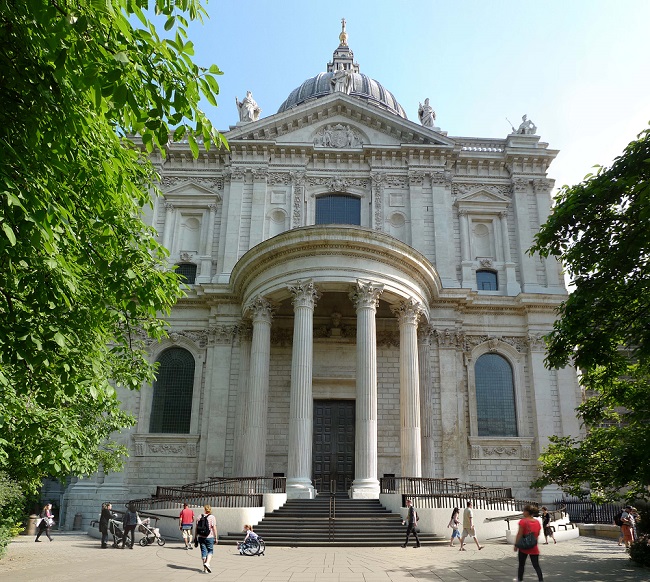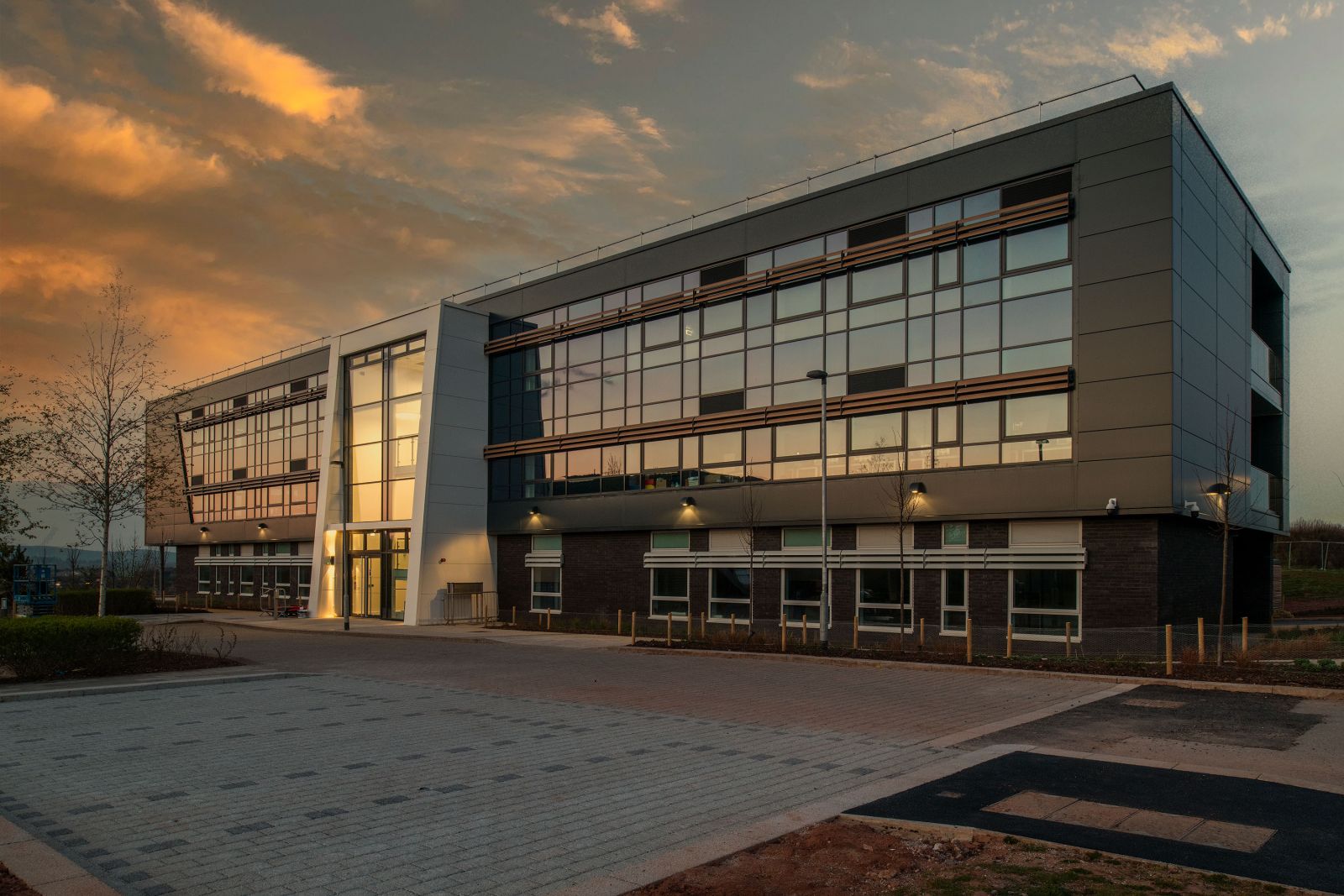Aviva Investors’ Shoreditch Refurbishment Completes
Aviva Investors’ Grade II listed Victorian HQ has undergone an extensive refurbishment. 134-46 Curtain House in Shoreditch was built between 1881 and...
Read Full Article
This month’s high performing buildings roundup showcases the shortlist for the RICS Awards 2022.
The RICS Awards highlights the most inspirational initiatives and developments in land, real estate, construction and infrastructure. The Regional Winners for each category will be revealed via video announcement on LinkedIn between 16 and 23 May.
The judging panel consider nominations against several criteria including adoption of sustainable development principles, thought innovation and adherence to RICS ethics.
Let’s take a look at some of the nominees:
The Community Benefit Award recognises outstanding achievement in providing a facility which directly benefits the local community. The project must illustrate its success through local community feedback with diversity and inclusion embedded throughout.
One of the finalists in this category, The Wilds at Barking Riverside, is a new multi-purpose community, ecology and event space.
 (1).jpg)
Picture: a photograph of the exterior of The Wilds at Barking Riverside. © Barking Riverside Limited
Designed and managed by Barking Riverside Limited (BRL), The Wilds includes a coffee shop and a hireable co-working space. It also houses the collection centre for the largest single vacuum waste system in Europe, and is a place the public can learn about the wildlife and environment of the local area.
This award is for any commercial property development or initiative whether retail, office, industrial or mixed-use.
The Ada Lovelace Building is Exeter Science Park’s first net-zero carbon in operation building and provides versatile workspace for STEMM businesses. Designed by LHC Design and KTA and delivered by Midas Construction, it offers 20,000 square feet of office space for small and medium sized enterprises.
The three-storey building is named after 19th Century English mathematician Ada Lovelace.

Picture: a photograph of the Ada Lovelace building exterior. Image Credit: LHC Design
This category is for the conservation, renovation or restoration of a single building or a group of buildings or structures. St Paul's Cathedral’s Equal Access Project provides step-free access into Sir Christopher Wren’s iconic building for the first time in its 300 year history.
The project, funded largely by donations, is the most significant change to Christopher Wren’s exterior design, taking 20 years from design to completion.
Before the build of this permanently accessible entrance, the Cathedral relied on temporary ramps and a lift to provide step-free access to the Cathedral floor. This entrance will allow every visitor, staff member or volunteer to have a fitting entrance into the Cathedral.
Two new stone ramps on either side of a central staircase to the North Transept door will provide an accessible welcome to all.
"It shows that even the most precious Grade I listed buildings like St Paul’s can be made accessible, with the right care – and with the support of all those in the consents system."
–Oliver Caroe
Surveyor to the Fabric of St Paul’s
The project is designed by Caroe Architecture Ltd, led by Surveyor to the Fabric of St Paul’s, Oliver Caroe. He commented:
“The design of the ramp has a long history. We have developed and completed a concept originated by my predecessor as Surveyor, Martin Stancliffe. The Cathedral experimented with many designs before choosing this extraordinary and delightful solution. This permanent ramp in Portland stone is a fitting addition to the Cathedral, one of the most iconic and highly valued buildings in London and to the world beyond.
It shows that even the most precious Grade I listed buildings like St Paul’s can be made accessible, with the right care – and with the support of all those in the consents system. My design team and the contractors have laboured over every detail with the most diligent and exacting precision. We are so proud of the craftspeople who have brought this essential vision into being. This project will be a memorable experience for us all.”
It is hoped that the new access area will be open to the public later in 2022.
Picture: a photograph of the exterior of St Paul's Cathedral, showing the new accessible step-free area. ©Caroe Architecture Ltd
Article written by Ella Tansley | Published 28 April 2022
Aviva Investors’ Grade II listed Victorian HQ has undergone an extensive refurbishment. 134-46 Curtain House in Shoreditch was built between 1881 and...
Read Full ArticleThe £1 billion project to return London Olympia to its “people’s palace” status is nearing completion. SPPARC and Heatherwick Studio aim to...
Read Full ArticleA £1.5 billion upgrade to London’s Liverpool Street Station is facing objections from heritage groups who fear its impact on the Bishopsgate Conservation...
Read Full ArticleThis month’s high performing buildings roundup looks at the Crown palace property portfolio in and around London, as we gear up to celebrate the Queen’s...
Read Full ArticleThe Royal Albert Hall has earned the WELL Health-Safety Rating for Facility Operations and Management through...
Read Full ArticleKnight Frank and Emery Brothers have been fined £190k for delivering unauthorised works to a Grade I listed building in Bath. A Magistrates Court found that the...
Read Full ArticleThe new Asllan Rusi sports palace in Albania is set to become a new landmark for the city of Tirana. Architect MVRDV has won the competition to design what’s...
Read Full ArticleNew York’s skyline has just got an eco-friendly upgrade with the opening of 270 Park Avenue – the new state-of-the-art global headquarters for...
Read Full ArticleA new 23-storey office building at One Cutler Street in the City of London will be delivered by contractor Multiplex. Brockton Everlast has selected Multiplex under a...
Read Full ArticleThe British Council for Offices’ annual National Awards have revealed an exciting shift in office design – customer experience taking centre stage. For the...
Read Full Article