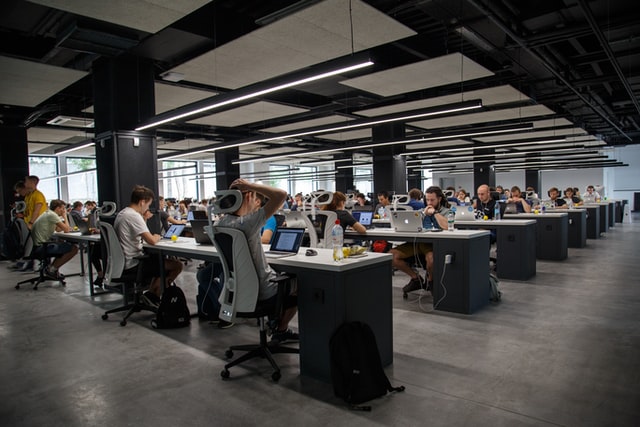How Can FMs Make Workplaces More Attractive to Gen Z?
As the workplace continues to evolve with new norms and expectations, the question remains: will Gen Z adjust, or be the ones reshaping it? Paul Sherwin from office...
Read Full Article
A new paper examines the relationship between office workers’ visual control over their environment and their performance at work.
The paper, "Differential perceptions of teamwork, focused work and perceived productivity as an effect of desk characteristics within a workplace layout", discusses open-plan offices and critiques large office spaces.
The study finds that office workers with more visual control over their environment rated their focus, productivity and teamwork more highly.
As companies and workers navigate ways of returning to the workplace, the findings may help employers rethink how and where employees work, and how office spaces function and impact their teams’ experiences of their professional environment.
Picture: a figure showing an annotated floor plan of the four floors of office accommodation that were included in the study
The study was carried out in spring 2018 when Sailer, Pachilova and Koutsolampros studied four floors of the London headquarters of a large international technology company. In a staff survey, they reviewed workers’ satisfaction with workspaces and meeting rooms, along with a floorplan and the seating positions of all participants.
Participants were asked in an online questionnaire to provide their seat asset number, which was found on a sticker on their desk. The researchers received a floor plan marked with those numbers, and the seat categorisation (mid-row, next to wall, next to window, next to corridor). Visible areas from desk positions were analyzed using space syntax techniques,calculating the visible area from a specific vantage point.
Picture: a figure showing all spatial metrics illustrated for a sample desk and area, including : a) Degree; b) Density (Degree/Area 360°); c) Outdegree; d) Control (Isovist area 170°/Isovist area 360°); e) Seat types A-D.
Workers seated beside windows, facing the room with a small number of desks in their field of vision, regarded themselves as more productive and focused and felt more connected to their teams. Some of the factors that negatively impacted how workers rated their environment included a high number of desks in their fields of vision and facing away from the main space with people behind them. The paper suggests counteracting these factors by designing smaller, more intimate workspaces where workers can see their colleagues.
Published in PLoS journal, the paper is authored by Dr Kerstin Sailer, Dr Rosica Pachilova and Dr Petros Koutsolampros.
Dr. Sailer teaches at The Bartlett School of Architecture’s Space Syntax Laboratory on the Space Syntax: Architecture and Cities MSc/MRes programme. Her co-authors, Dr Rosica Pachilova and Dr Petros Koutsolampros, both completed their PhDs at The Bartlett, supervised by Kerstin.
Picture: a photograph of an open-plan office with rows of occupied desks
Article written by Ella Tansley | Published 30 June 2021
As the workplace continues to evolve with new norms and expectations, the question remains: will Gen Z adjust, or be the ones reshaping it? Paul Sherwin from office...
Read Full ArticleGlobal travel brand Skyscanner has a new Edinburgh hub in the heart of Quartermile. The new office spans two floors and 25,000 sq ft of space, and has been completely...
Read Full ArticleMute's new headquarters in Poland is Europe's first office built entirely using a modular system. The project showcases how modular office systems can reduce...
Read Full ArticleA guide to help facilities managers create workspaces for the hybrid working generation has been published by the British Council for Offices. The BCO’s flagship...
Read Full ArticleBW: Workplace Experts has completed the major fit-out of Virgin Media O2’s London headquarters in Paddington, marking the first office space investment since the...
Read Full ArticleTravel search engine Skyscanner’s London office has been refurbished by BW: Workplace Experts. The company occupies two floors of the Ilona Rose building in Soho...
Read Full ArticleA new office building in Southampton Port has been constructed entirely out of converted shipping containers, saving around 40 per cent against the cost of a traditional...
Read Full ArticleA design company has surveyed 2,000 office workers who experience menstruation or menopause to explore how workplace design can better support them. People of...
Read Full ArticleA European alliance of workplace experts has uncovered what’s in store for the future of the office, creating AI mockups of what these spaces will look...
Read Full ArticleLondon has seen a record volume of office refurbishment starts, according to Deloitte’s Summer 2023 London Office Crane Survey. 37 new refurbishment schemes...
Read Full Article