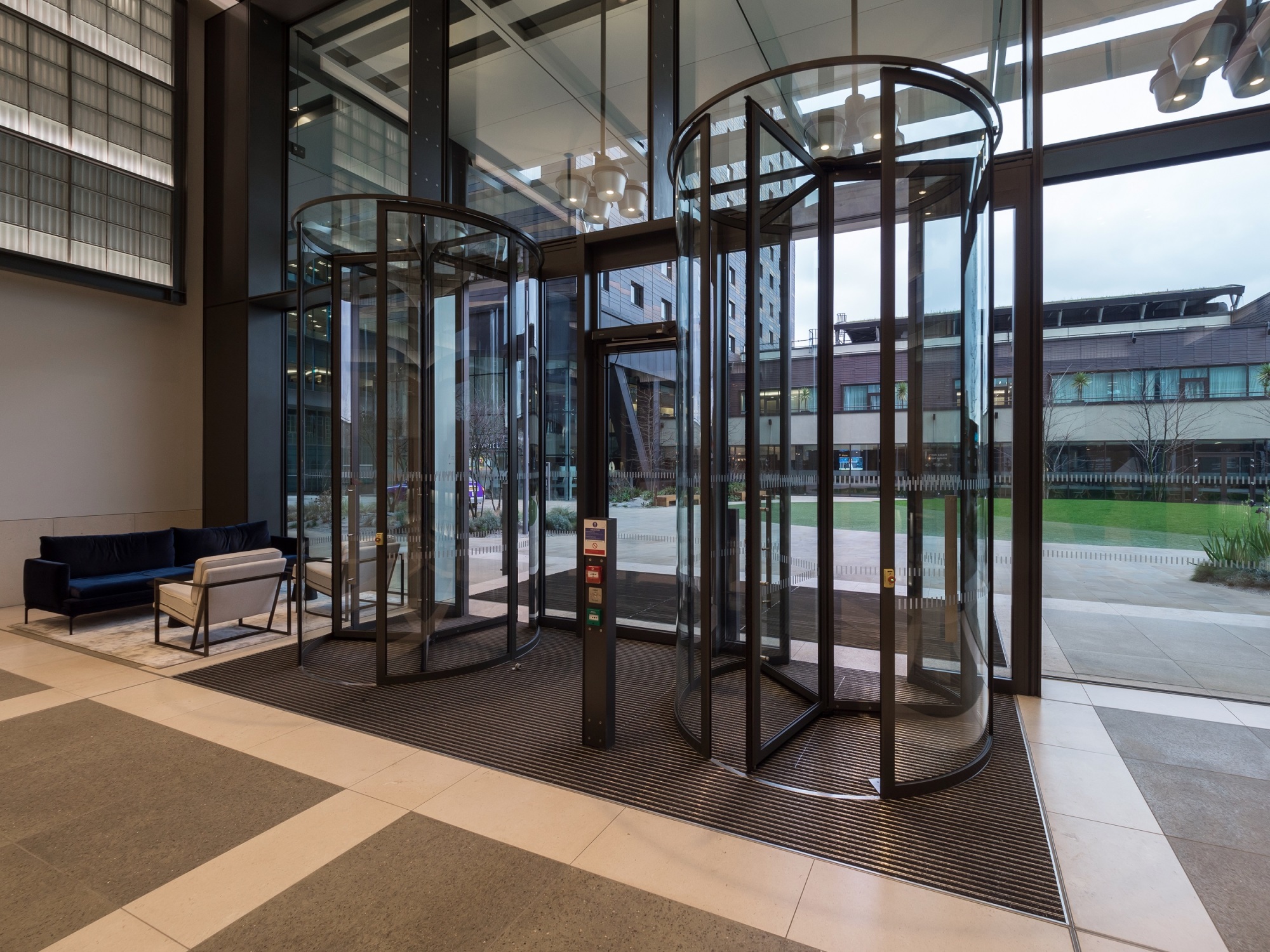Retain, Reuse - Refurbishment Hits The Green Spot
Simon Swietochowski of Arup Architecture, looks at how 1 Triton Square could be a gamechanger for building reuse – showing that refurbishments can be exciting,...
Read Full Article
Four Kingdom Street is the first of two office buildings to be completed at British Land’s canal-side Paddington Central development.
This meant Geze UK had to come up with some big ideas when it came to a bespoke entrance solution for the workplace that is meant to be heaven for those who work their.
The nine-storey re-designed building comprises of more than 145,000sq.ft of space near to Paddington railway station. With communal roof terraces on all floors, a roof garden with views over Little Venice and sporting facilities, including the highest basketball court in London, it needed a 'statement' entrance to complete an imposing aspect.
A tailor-made solution was devised with Focchi, an Italian company in the curtain walling sector, which was commissioned to execute an industrial aesthetic with city chic, created by architects Allies and Morrison.
Geze UK worked with its German parent company to adapt its TSA 325 NT manual revolving doors to produce two, three-leafed, glass-topped entrances with extra height – the doors are 3.5m high compared to the standard 3m.
Parking
The doors have positioning drives which mean that after someone has walked through them, they continue to rotate until parked with the leaf wings close to the edges of the openings. The parking mechanism is driven by a motor installed beneath the floor.
The doors were installed within the line of the building to provide a flush frontage under the overhang of the first floor. Inside, the leaves of the revolving doors are powder coated to match the façade and echo the engineering/transportation elements of the design concept – a subtle nod to the heritage of the site - a former railway goods yard.
This aesthetic was applied inside and out: each elevation features vertical and horizontal aluminium fins of many shapes and sizes which lend a bold aspect to Four Kingdom Street.
It incorporates a structural steel frame and rougher, industrial materials, not usually incorporated into commercial offices, which contribute to its personality. Focchi describe it as 'an office building with a bit of an edge'.
Picture: Four Kingdom Street.
Article written by Brian Shillibeer | Published 21 November 2019
Simon Swietochowski of Arup Architecture, looks at how 1 Triton Square could be a gamechanger for building reuse – showing that refurbishments can be exciting,...
Read Full ArticleChesil Lodge is a £16 million Extra Care facility that provides contemporary style homes for local residents of Winchester aged 55 and over. It is the latest...
Read Full ArticleSprinklers saved an office from being destroyed in the week ending August 16. They are on Kingdom Street - the same street as a prestigious existing office development...
Read Full ArticleBritish Land will add a three-storey extension to Broadgate Tower and create a new green plaza. Broadgate Tower, a 34-storey office building within British...
Read Full ArticleBritish Land has opted to sell its 50 per cent share in Meadowhall Shopping Centre to its partner Norges Bank Investment Management for £360 million. British...
Read Full ArticleJPC by Samsic has been appointed as the cleaning specialist for the redeveloped Norton Folgate in East London. As part of their existing relationship with British...
Read Full ArticleBritish Land has sold 50 per cent of its stake in 1 Triton Square at Regents Place to Royal London Asset Management Property. The companies have formed a joint...
Read Full ArticleAs part of its Canada Water Masterplan, British Land hopes to “reinstate a permanent cultural venue” at the Printworks building. The venue closed its doors...
Read Full ArticleBritish Land has received a resolution to grant planning permission for a logistics hub in Southwark, the latest scheme in their London urban logistics...
Read Full ArticleSocial media company Meta has paid £149 million to surrender its lease on its London office at 1 Triton Square. Building owner British Land reported the news in...
Read Full Article