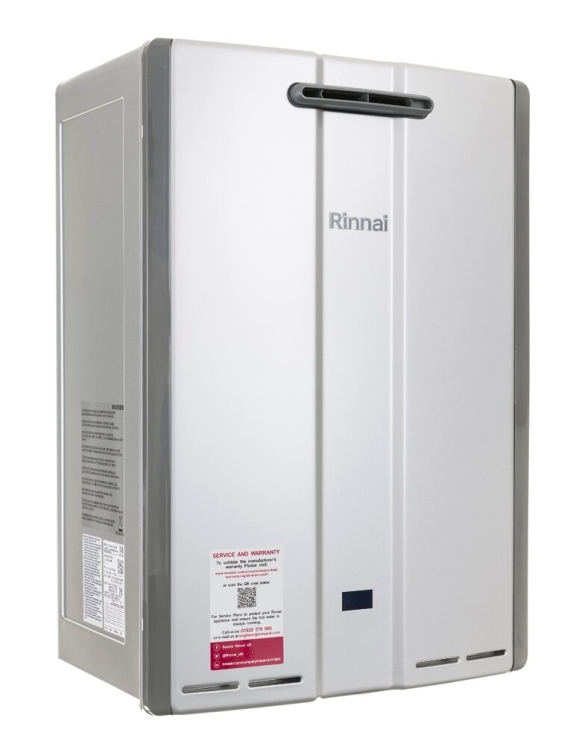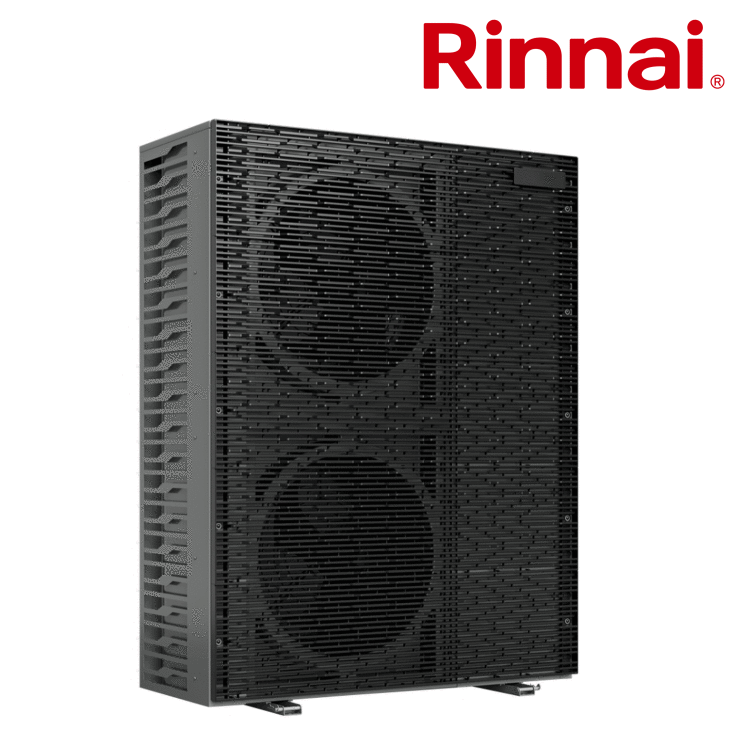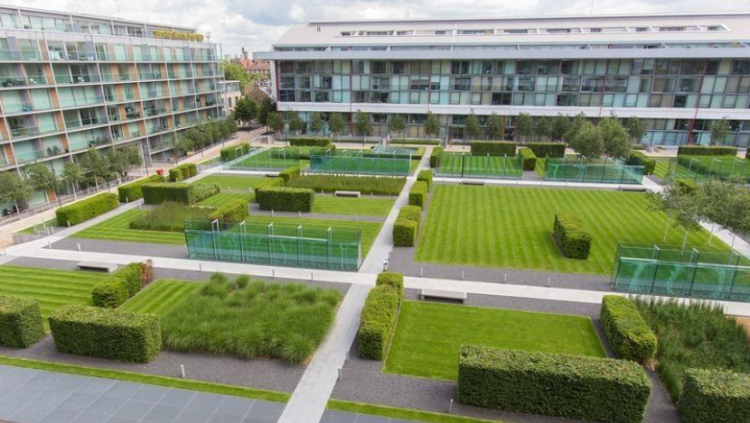Mercury Rising, Straw Dogs, Hot Fuzz, Top Guns, The Crown & Vikings
We've got an FM Digest so good you'd almost want to make a movie out of it. Mercury have taken the Almac contract; Elior are eliminating plastic straws; Tenon are...
Read Full Article.gif)
.png)


.gif)


.png)

.png)



.png)

