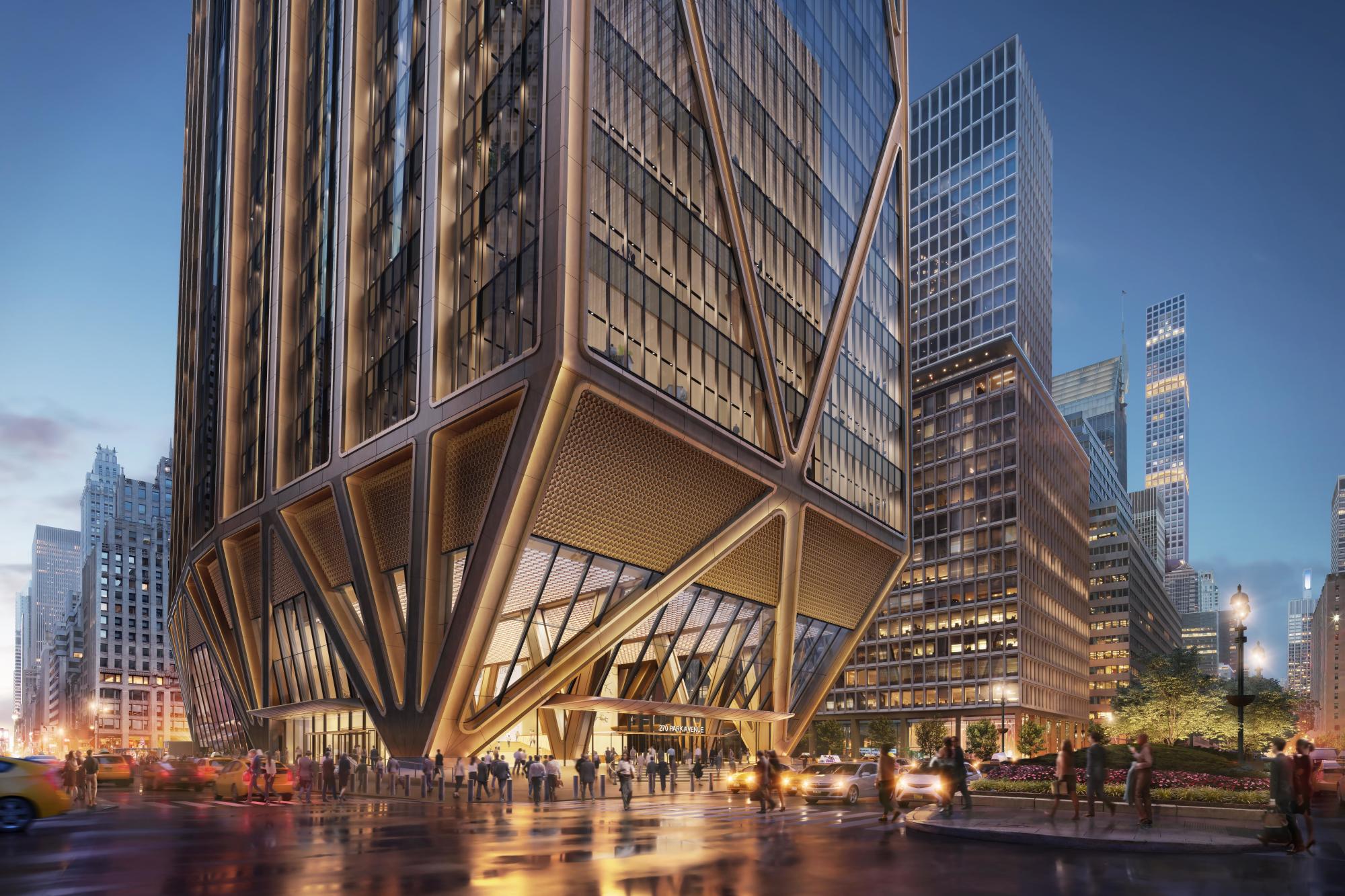New York's Largest All-Electric Tower Completes
New York’s skyline has just got an eco-friendly upgrade with the opening of 270 Park Avenue – the new state-of-the-art global headquarters for...
Read Full Article
JPMorgan Chase has unveiled the design for its new global headquarters at 270 Park Avenue – set to be New York City’s largest all-electric tower with net-zero operational emissions.
The 1,388-foot, 60-storey skyscraper, designed by Foster + Partners, will house up to 14,000 employees, offering them 2.5 times more outdoor space than their current HQ.
.jpg)
Picture: a photograph of the exterior of 270 Park Avenue. The photograph is portrait and demonstrates its height. Image Credit: dbox / Foster + Partners
Using a modern structural system to negotiate the site constraints below and at ground level, the innovative fan-column structure and triangular bracing allow the building to touch the ground lightly across the entire block. By lifting the building about 80 feet/24 meters off the ground, it extends the viewpoint from the Park Avenue entrance through to Madison Avenue.
The project is the first under New York City’s innovative Midtown East Rezoning Plan, which encourages modern office construction and improvements to the business district’s public realm and transportation.
270 Park Avenue offers 2.5 million square feet of flexible and collaborative space in total.
.jpg)
Picture: a photograph of the interior of 270 Park Avenue, showing a large reception area leading up to some stairs. Image Credit: dbox / Foster + Partners
Nigel Dancey, Head of Studio, Foster + Partners said: “The designs for 270 Park Avenue emerged from an intense process, where architects, designers and specialist teams – in London and New York – worked in close collaboration with JP Morgan to understand the way they work, ensuring the designs embodied the true spirit of innovation that is at the heart of everything they do. Sustainability is at the heart of the project, with workspaces flooded with daylight and fresh air, incorporating biophilic elements and materials to improve wellbeing. As a team, we sought to question and re-evaluate every aspect of the design to create an ambitious future vision of the workplace for JP Morgan.”
Vishaan Chakrabarti, Project Design Collaborator and Founder of Practice for Architecture and Urbanism added: “The new 270 Park will earn its place among Manhattan’s revered Jazz Age skyscrapers. It is a gift to our skyline and our streets, with a monumental axis connecting Park and Madison Avenues, gracious and enduring materials, generous public spaces and sidewalks, and robust connections to Grand Central Station. JPMorgan Chase’s new headquarters is a great example of New York’s resilience and rebirth.”
.jpg)
Picture: a photograph of the exterior of 270 Park Avenue. Image Credit: dbox / Foster + Partners
Picture: a photograph of the exterior of 270 Park Avenue from ground floor level. Image Credit: dbox / Foster + Partners
Article written by Ella Tansley | Published 20 April 2022
New York’s skyline has just got an eco-friendly upgrade with the opening of 270 Park Avenue – the new state-of-the-art global headquarters for...
Read Full ArticleGlobal travel brand Skyscanner has a new Edinburgh hub in the heart of Quartermile. The new office spans two floors and 25,000 sq ft of space, and has been completely...
Read Full ArticleFoster + Partners have released CGIs of a new Park Avenue skyscraper. The 62-storey and 1.5 million sqft tower at 350 Park Avenue will feature green terraces and a...
Read Full ArticleAn Italian architecture firm has created a futuristic building concept for cities affected by climate change. Watch the...
Read Full ArticleThe Royal Institute of British Architects has developed a Smart Building Overlay to the 2020 RIBA Plan of Work. Watch the...
Read Full ArticlePlans for a London skyscraper as tall as The Shard have been officially submitted to the City of London Corporation, alongside new CGIs. Watch the...
Read Full ArticleMAD Architects has released images of its proposed renovations to what was once one of the three largest cement factories in Shanghai. Watch the...
Read Full ArticleTravel search engine Skyscanner’s London office has been refurbished by BW: Workplace Experts. The company occupies two floors of the Ilona Rose building in Soho...
Read Full ArticleThe Welcome Building, a 207,000 sq ft landmark in Bristol city centre, has reached its topping-out construction milestone. A joint venture between EPISO 5 and Candour,...
Read Full ArticleFM provider Service Works Global has released a new white paper that details the seven steps for creating a smart building. The paper dispels the assumption...
Read Full Article